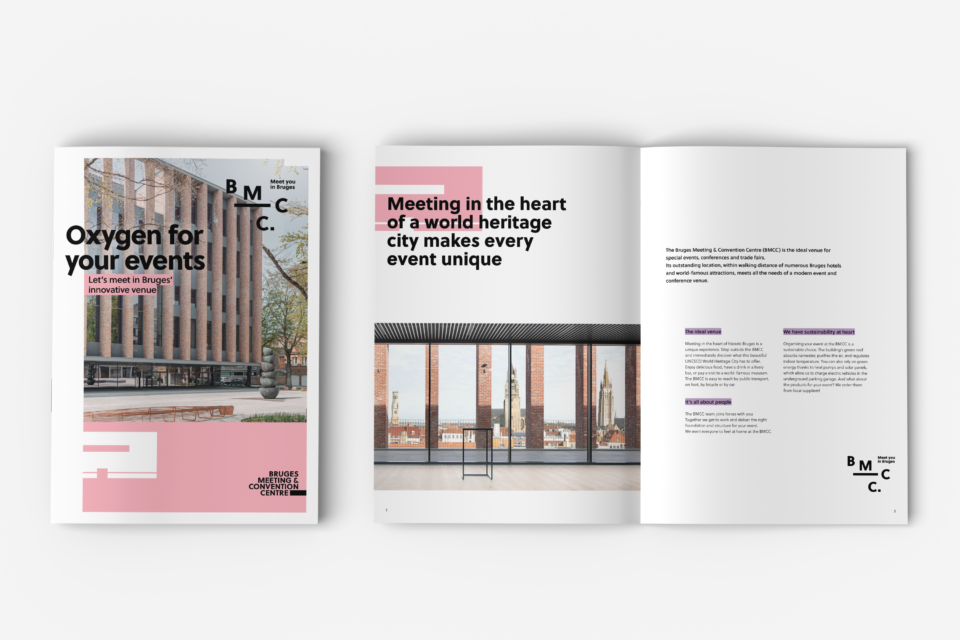rooms &
capacities
A board meeting with 10 members, a conference with 500 participants or an event for 2,500 visitors? In the BMCC you will always find a room that suits your needs. You can choose between the multifunctional hall, the plenary room, the spacious foyer, meeting rooms and a catering area with terrace. Whatever you opt for, you always get a beautiful view of the historic inner city!
stay informed
our rooms

-
f. Car park & cloakroom
The paid private car park, cloakroom and
lockers are on level -1.
